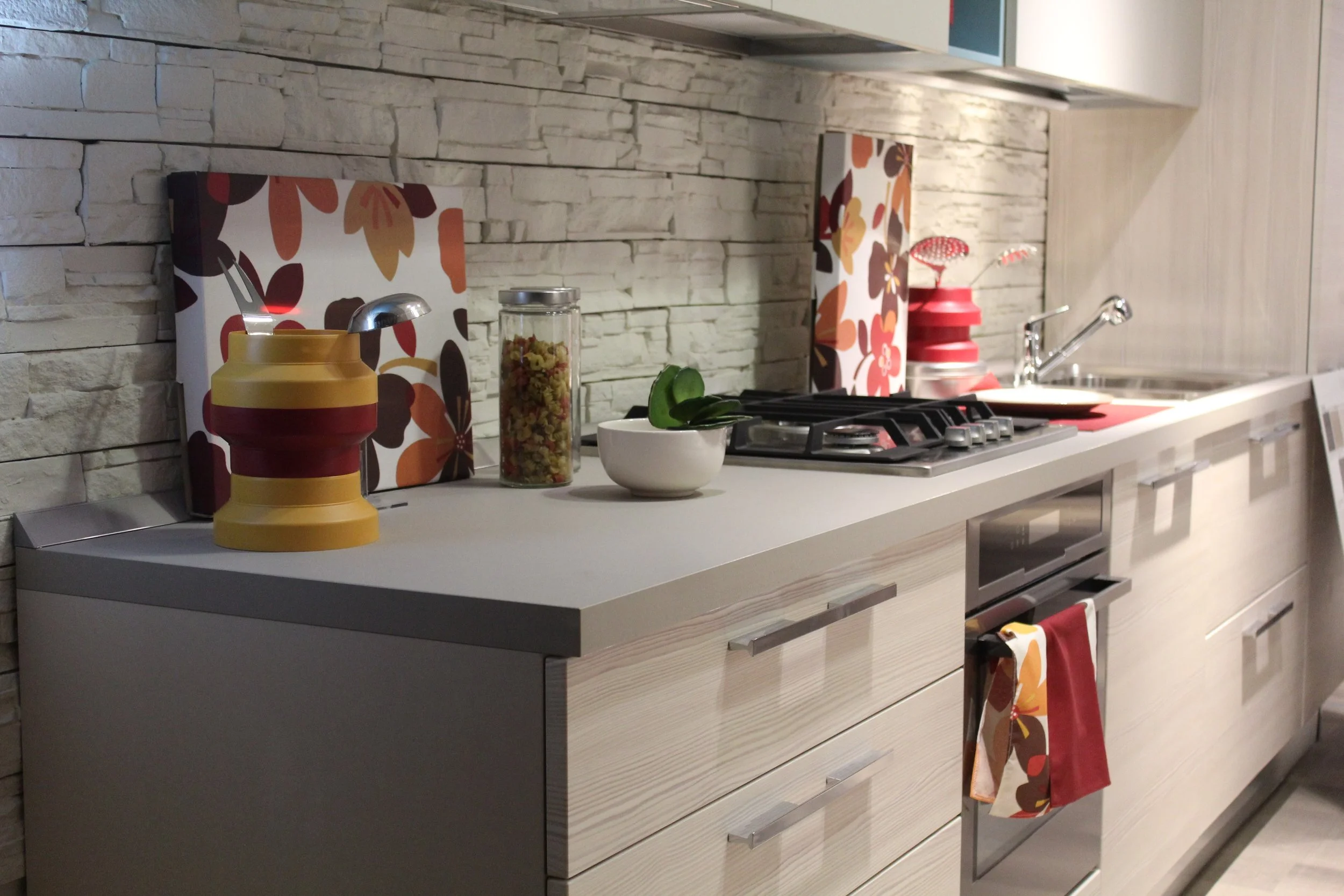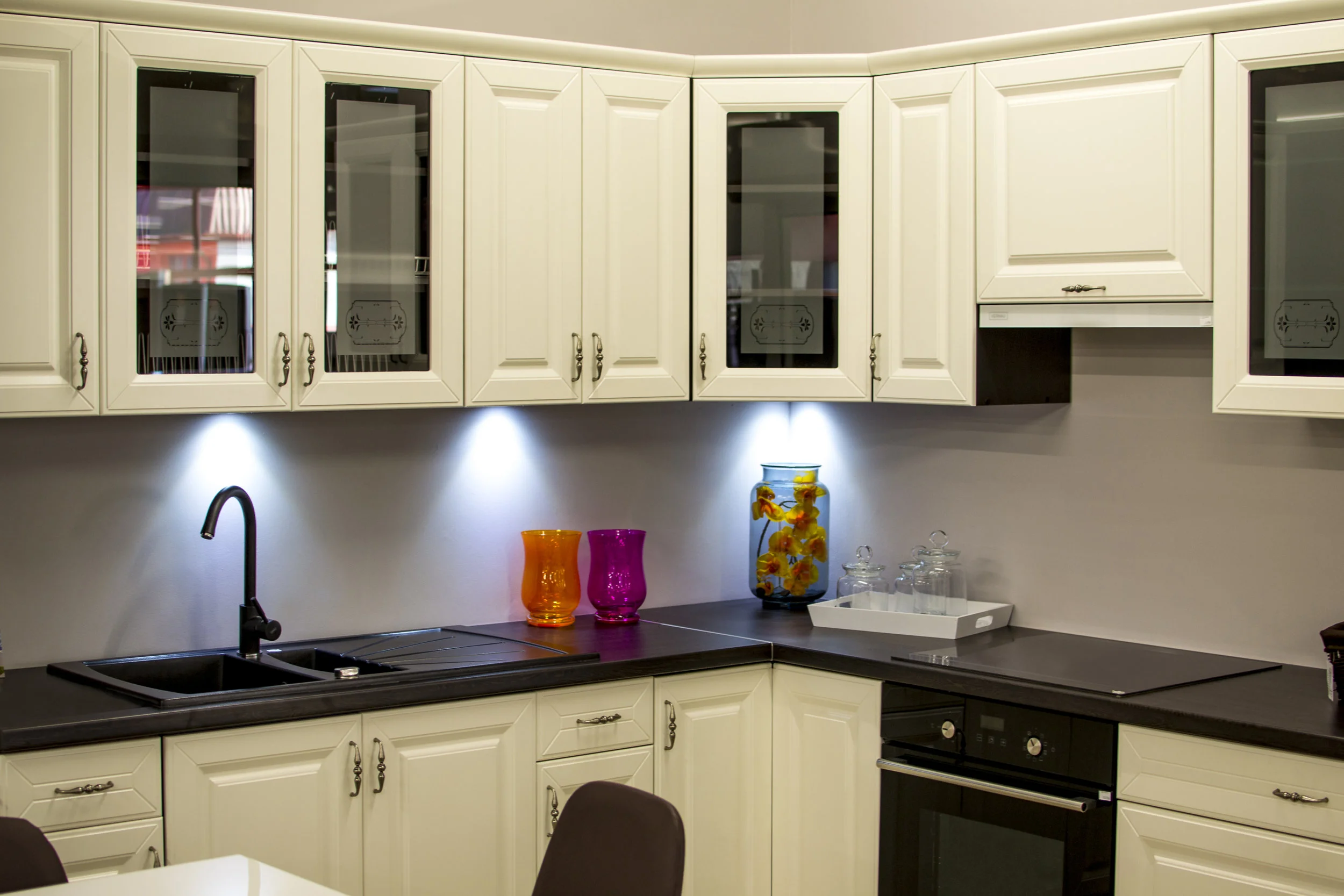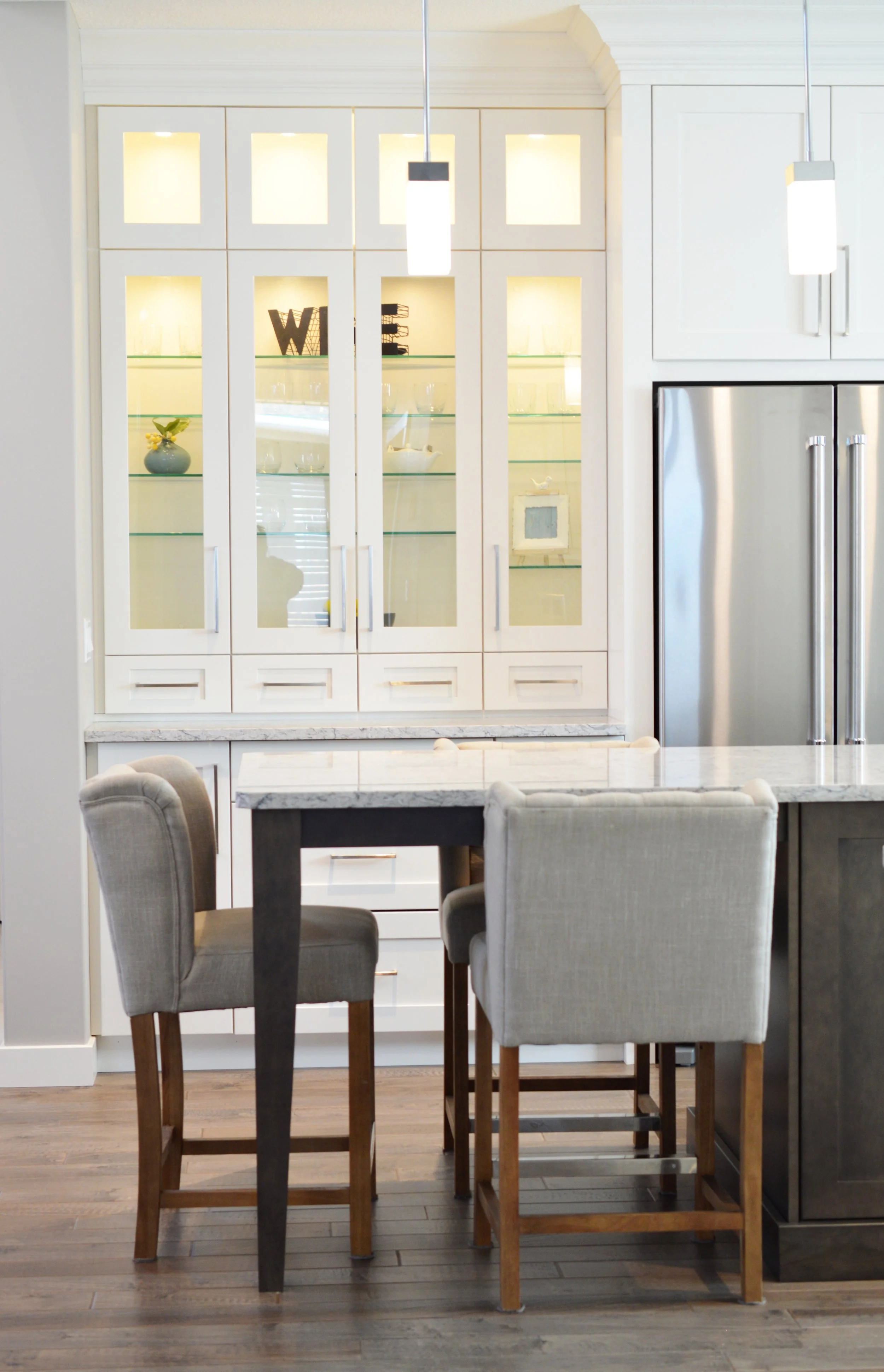Kitchens
The kitchen is a central part of any home where we typically spend a lot of time and one of the most popular rooms to update. Kitchen design style, appliances, lighting, wall tile, cabinets, counters, flooring and colors all need to work together to make a beautiful and functional space that is often a focal point in your home. Here are just a few examples and ideas to get the thinking process started…
Rock Tile and In-Counter Stove Top With External Blower Range Hood
The clean, horizontal lines and natural colors of this kitchen give it an open feel and makes it easy to blend well with any countertop appliances any dish ware style. The range exhaust hoods we install can be mounted with the fan on the exterior of the house or roof (where applicable) to provide a powerful and very quiet exhaust fan.
Display Panel Doors and Under Cabinet LED Lighting
Some kitchens just need a minor update for a huge impact. Here is an example showing existing cabinet doors modified with tinted glass inserts to showcase their contents and add interest to an otherwise plain row of cabinet doors. LED point lighting added under the cabinets provides useful working light as well as adding a design element.
Built-In Cabinets With Showcase Lighted Shelves
This kitchen wall space has been transformed from ordinary open space to the focal point of the eat-in kitchen sitting area. On the bottom are useful storage drawers and cabinets with a serving counter dividing and on top lighted display cabinets.
Sinks and Faucets Come In Many Styles and Colors
One of the most used parts of the kitchen is the sink and faucet - and there are so many beautiful choices available to compliment your kitchen style and personal preference.



